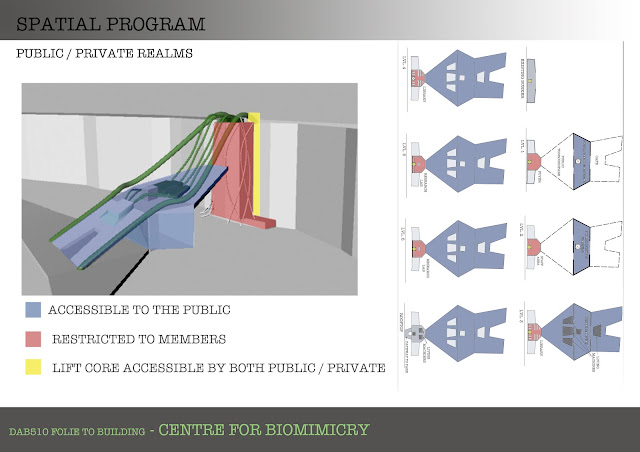I've spent a fair bit of time working out the ground plan, creating an emphasis on the the pathway through the complex. It's 5 metres wide at its thinnest, which I think is plenty of room to accommodate cyclists and pedestrians. It also steps in towards the entrances of the buildings to lead the users into the facilities. Bench seating, tree's and planter boxes will all be added, and a projector will focus on the upper half of the public buildings wall inside the passageway.
Tuesday, 22 May 2012
Design Development
A lot of time has been spent working on the model, separating it all into layers for later rendering, working on floor plate definition and modelling the living machine tanks and pipes. There has also been a stairway added from the top of the research facilities building to the top of the cliffs, meaning the entire way can be traversed on foot. I think that I actually really like the view from Bowen terrace at the top of the cliff, as the building just sticks out, raising questions of what is beyond sight. A glass atrium has been added to the waterfront structure as well, which will flood the cafe and exhibition area with natural light, and the 2nd level floor plate has been recessed to further this open, light environment.
Tuesday, 15 May 2012
DESIGN DEVELOPMENT
From last week the design was tweaked with the aim of creating a traversable surface connecting the HWS with the top of the cliffs. The 30metre upwards climb to the top of the cliffs meant it was impossible to do without the use of lifts. The design has been re-focused on the original concept of vines, taking on a more organic, winding form. The undulating green roofs are all habitable and paths will be included to promote this.
Green curtain walls have been added to both sides to create an exciting space inside the building forms, with natural light shining in from above and being filtered from the sides. The aim is for the user to feel surrounded and immersed by nature and biomimicry. There are now 3 building forms; the tallest one against the cliffs will contain the scientific research labs, the middle one will be the public library, and the waterfront structure will house the foyer, cafe, biomimicry exhibition centre and public lecture theatre.
The box on the waterfront will be developed into a tidemill that harvests energy from the ebbs of the tide. This energy will be used primarily for pumping the water through the living machine systems (yet to be modelled).
Tuesday, 8 May 2012
Tuesday, 1 May 2012
Folie to Building
The connection between the Folie and the Centre for Biomimicry revolves around the concept of 'awarenes'. The Folie encouraged, and guided the users to focus on certain aspects of their surroundings - something which can often be lost in a large city scape. Nature is another example of something that can be under-valued, appreciated or understood. Biomimicry as a discipline aims to do the opposite to this, by studying the finer details of how the world and its creatures around us operate. This centre aims to bring that to the attention of the users - and of Brisbane as a city.
BUILDING FORM DEVELOPMENT - Program
A final building form has been decided upon - with the original concept model split into two parts - public and private, linked by a public green roof. Curving wires are attached to the facade of the private section, to encourage vine growth up the building. Deciduous vines will be planted that will provide shade to the building in the hotter summer months, whilst in winter they will lose their leaves and expose the facade to sunlight.
Subscribe to:
Comments (Atom)



























